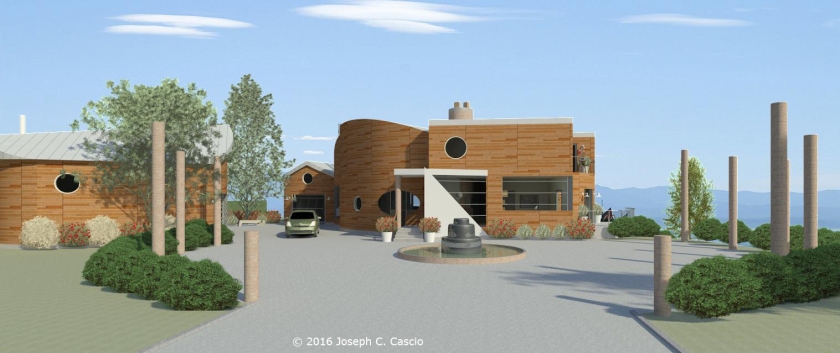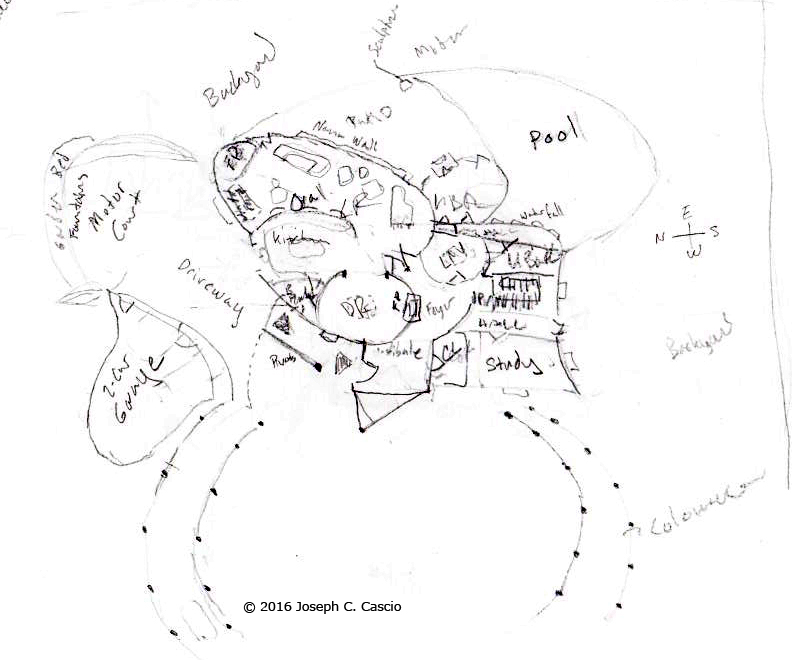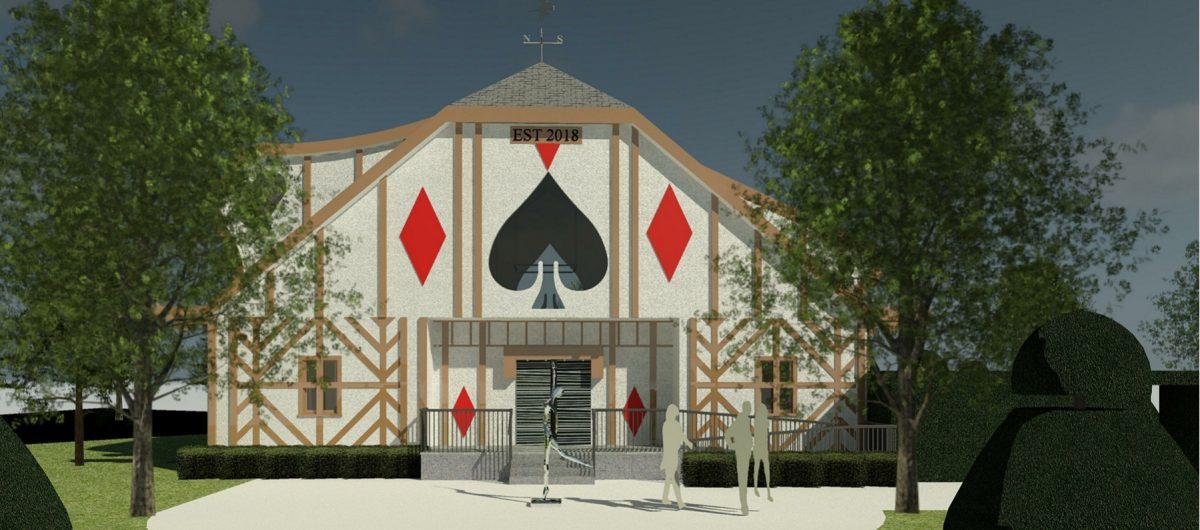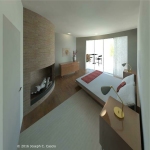
This is the second part of my two post feature based around the spider parti theme. While the previous house was rather traditional, this design is unequivocally modern. The design abstractly mirrors the parti, but instead of simple elliptical rooms independent of one another here the ellipses overlap, interlock and fuse together. This house is also unique with its use of circular windows. My initial sketch of the floor plan did appear very bug-like with the elliptical house forming the bug’s body and the colonnade around the driveway forming its legs. The spider’s head derives from the elliptical pool and patio deck. 
Steeping back from the sketch, I was also reminded of the aliens with their oversized heads in the movie Independence Day. 
The central feature of the house is its central skylight spine which runs the length of the great room roof terminating in a peak. This skylight allows light to enter the living space in interesting ways. The image below illustrates the light and shadows that are created by the skylight. 
The house has 4 fireplaces, 3 bedrooms and 2.5 baths with room to expand to add an additional bedroom and bath if desired. There is a 1-car attached garage and a 2-car detached garage which could double as an art studio if desired. The house has an infinity edge swimming pool and lots of outdoor deck space as well.
Image Gallery








