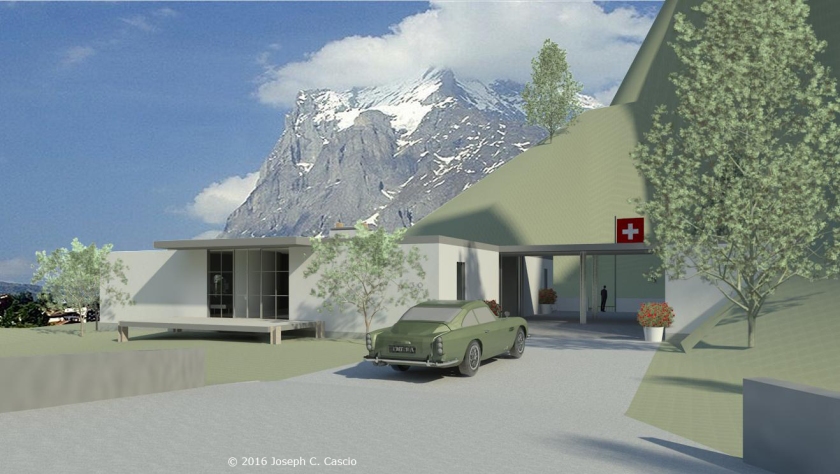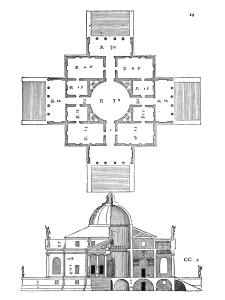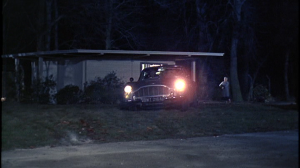
Hello again readers,
As this month is devoted to Swiss Architecture, I thought that I would design a couple of houses in keeping with that archetype. The first house is simple in its design, a square box with 4 decks. In terms of president this house represents a modern version of Palladio’s Villa Rotunda which I have featured on this blog before. Each of the minimalist decks acts like a portico which would have had 6 Ionic columns attached to it had Palladio designed it. The comparisons continue as this house also has a central foyer with a skylight functioning in the same way as Palladio’s rotunda with its lantern. As much as this house pays tribute to Palladio’s villas, this house is really more Miesian in its styling. With its Farnsworth house inspired decks and Tugenhadt house’s chrome columns, this square box employs all of Mies Van Der Rohe’s preferred gestures. The house is basically a 4 bedroom 3.5 bath ranch with a detached 1-car garage. On the first floor are the master suite, a study, living room, dining room, kitchen, and maid’s quarters. The basement contains a wine cellar, laundry, 2 guest bedrooms, a bath, and an indoor pool. The lower level bedrooms open onto a patio.

Although the house is modern in its design, its layout and circulation function more closely to the 18th century. You arrive at the entry and are then ushered into the foyer to await an audience. Then one formally passes through a pair of glass doors into an ante-room bounded by a marble wall. From here, you can either precede left to the study or walk around the marble wall into the formal living room in all of its glory. After lounging you would move to the dining room and then finally out to the decks after diner to enjoy the evening. The house is divided into public and private spaces as well as servant and served spaces delineated along the axis of the house. The fenestration pattern on the elevations match its neighboring side. Two adjacent elevations only contain a large curtain wall while the other 2 elevations are bounded by a window to the left and right of the central curtain wall similar to Palladio’s window layout on most of his villas. Despite its German/Italian styling this house does work in the Swiss alps. This simple ranch style structure was popular in the 1950s and 60s in Switzerland. Movie buffs may recall the small guard house in the movie Goldfinger manned by the heavy set house wife with the automatic weapon. It was a similar simple box design. 
Below are some photos and the plans for this Swiss house in the Alps.
Image Gallery











After it was patented, Le Corbusier designed a number of houses according to the system, which were all white concrete boxes. Although some of these were never built, they illustrated his basic architectural ideas which would dominate his works throughout the 19. He refined the idea in his 1927 book on the In August 1916, Le Corbusier received his largest commission ever, to construct a villa for the Swiss watchmaker Anatole Schwob, for whom he had already completed several small remodeling projects. He was given a large budget and the freedom to design not only the house, but also to create the interior decoration and choose the furniture. Following the precepts of Auguste Perret, he built the structure out of reinforced concrete and filled the gaps with brick. The center of the house is a large concrete box with two semicolumn structures on both sides, which reflects his ideas of pure geometrical forms. A large open hall with a chandelier occupied the center of the building. “You can see,” he wrote to Auguste Perret in July 1916, “that Auguste Perret left more in me than Peter Behrens.”